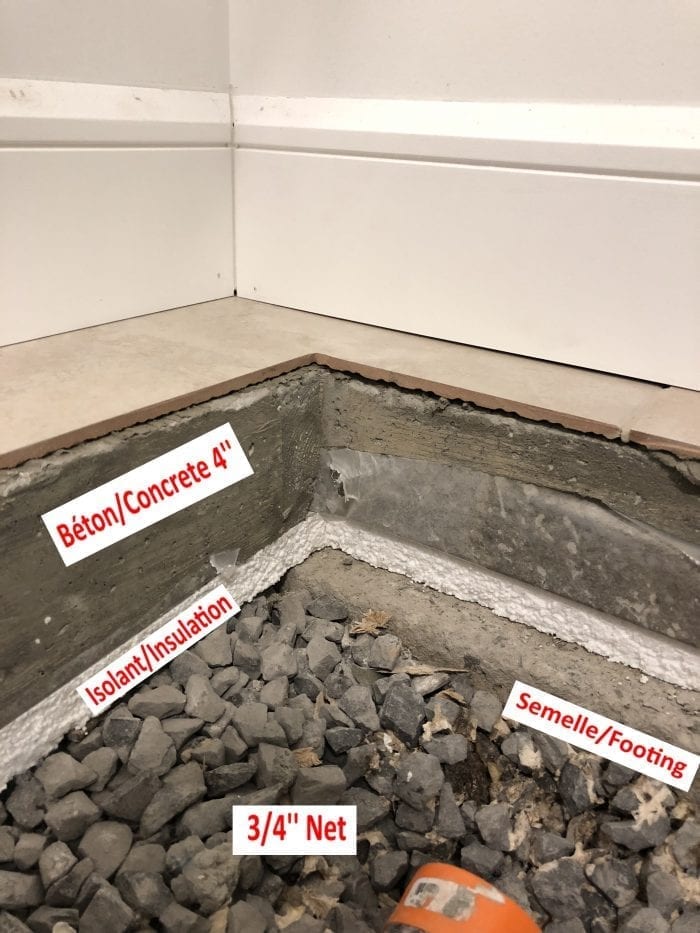March 2019
CONCRETE SLAB AND FOUNDATION FOOTING
Rate this post

Here is the right way to design an interior concrete floor. The outer trench is first dug, the footing is pour horizontally to an approximate thickness of 10 “, the interior is backfilled in 3/4” net. On this pad, we deposit a rigid insulation horizontally. Some people will use a sprayed urethane to increase energy efficiency. The concrete slab is then poured on the insulation. In this way, the exterior waterproofing prevents water from penetrating through walls and the French drain is installed at the bottom of the foundation. The water table is then controlled 14 ” under your floor. This is the right way to go!
